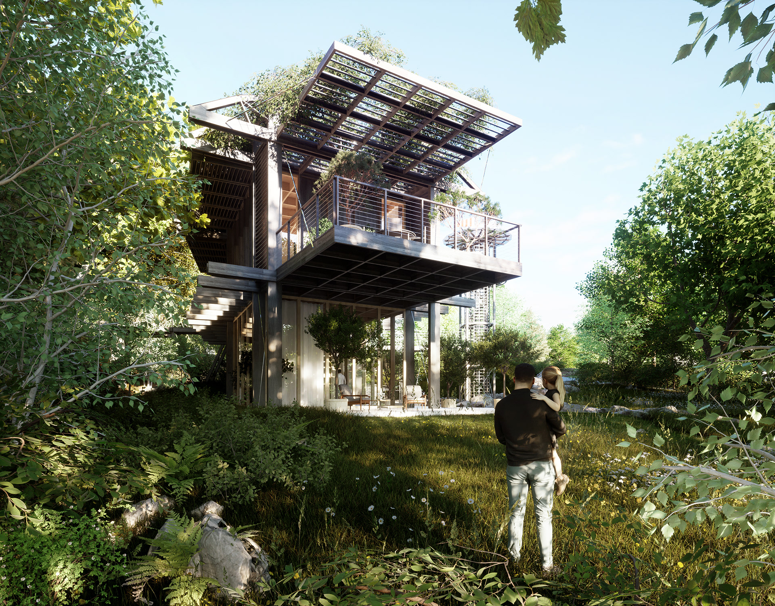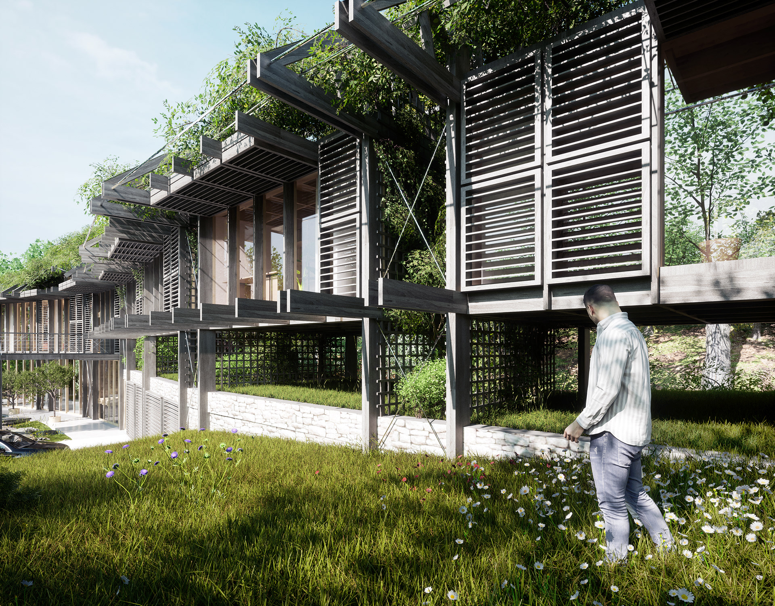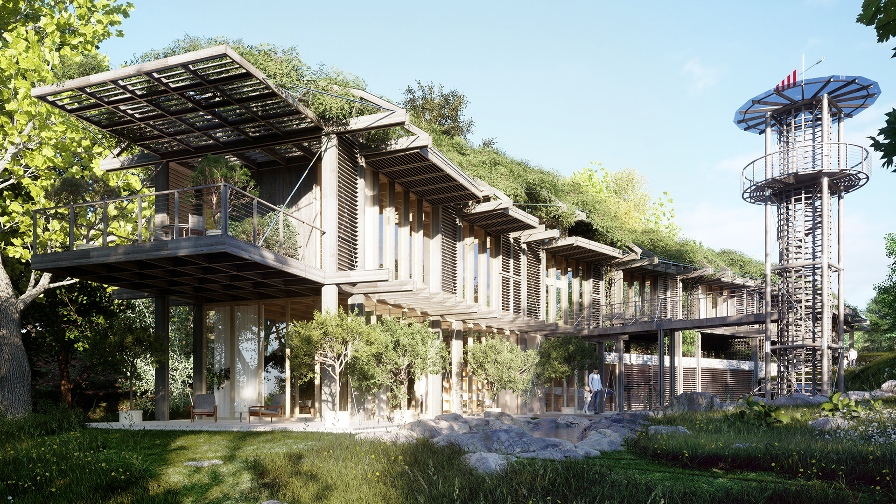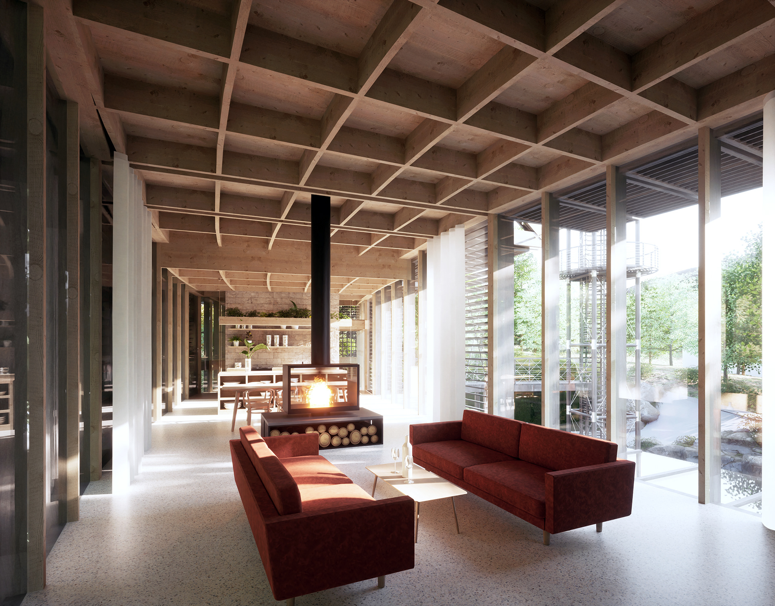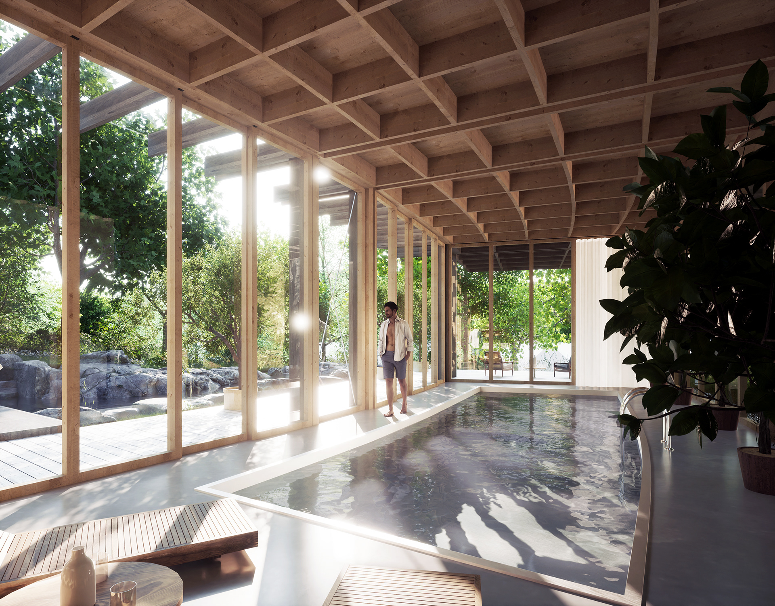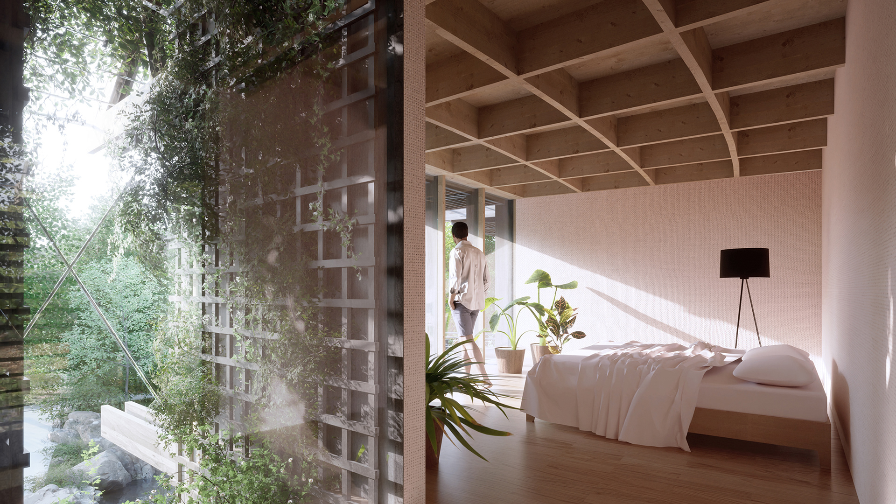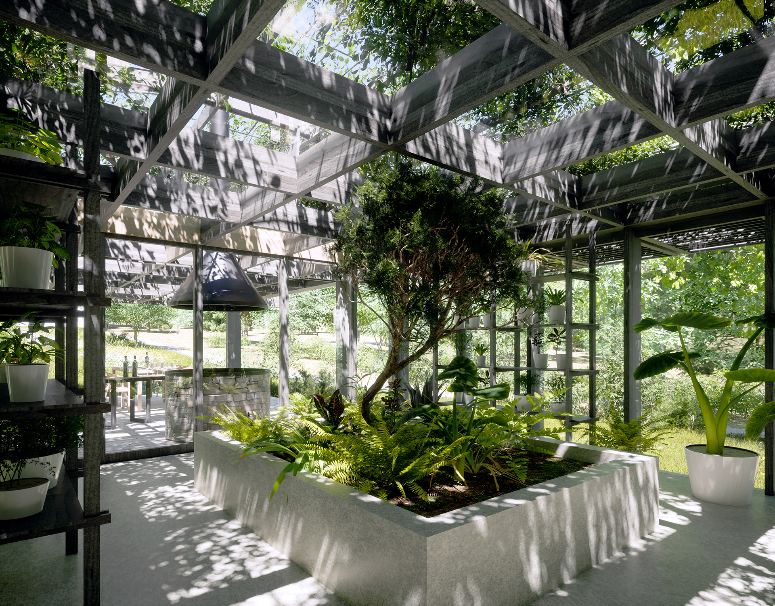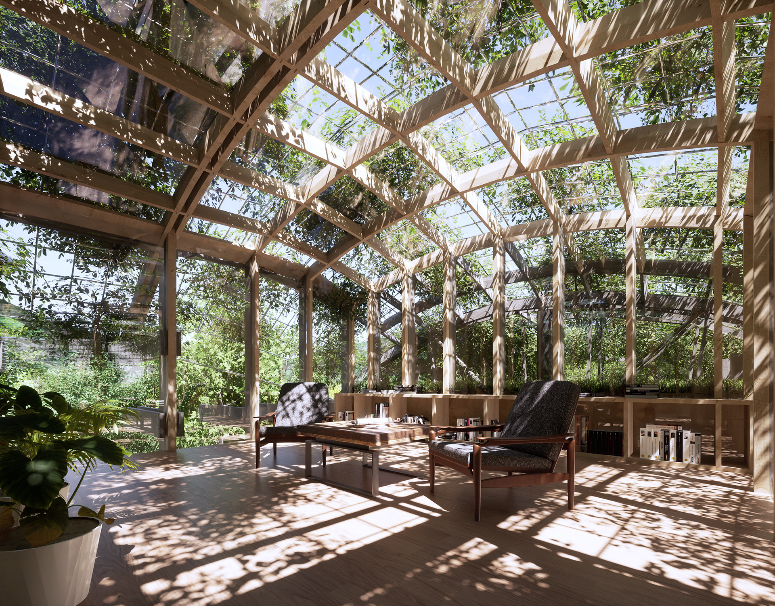Designing a house on a relatively slim plot right at the forest's edge was a great challenge. Additionally client required ability to accommodate large family, spacious common rooms and a swimming pool.
The house winds along the north-western boundary of the plot, unfolding into the garden and backing onto the tall undergrowth of the incipient forest. To enhance the aesthetic, a timber-framed framework is complemented by a specially crafted green roof, which is covered in greenery, so that the whole house blends seamlessly with the terrain and the silhouette of the forest trees.
The house winds along the north-western boundary of the plot, unfolding into the garden and backing onto the tall undergrowth of the incipient forest. To enhance the aesthetic, a timber-framed framework is complemented by a specially crafted green roof, which is covered in greenery, so that the whole house blends seamlessly with the terrain and the silhouette of the forest trees.
Architecture Guild Martin Rajnis
Martin Rajnis, Tomas Kosnar, Jachym Daniel
