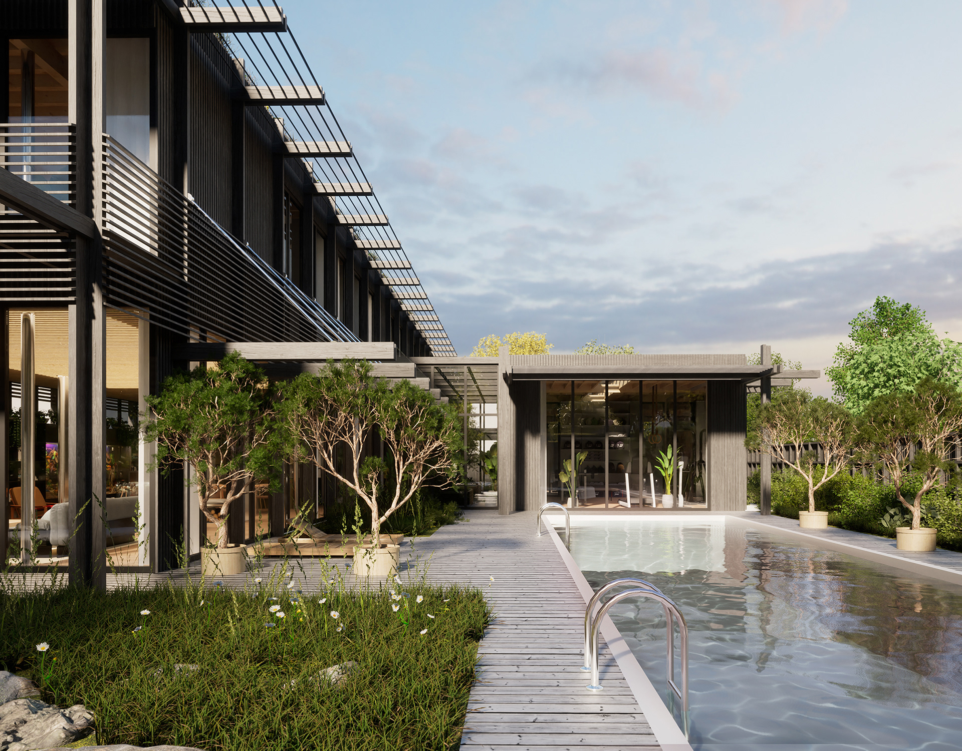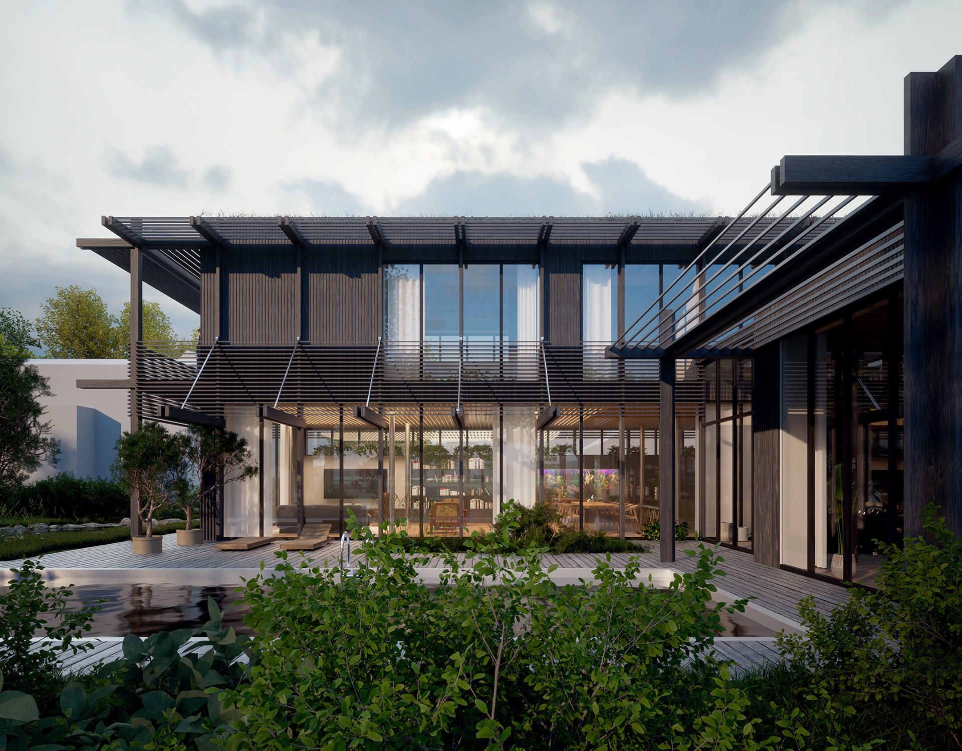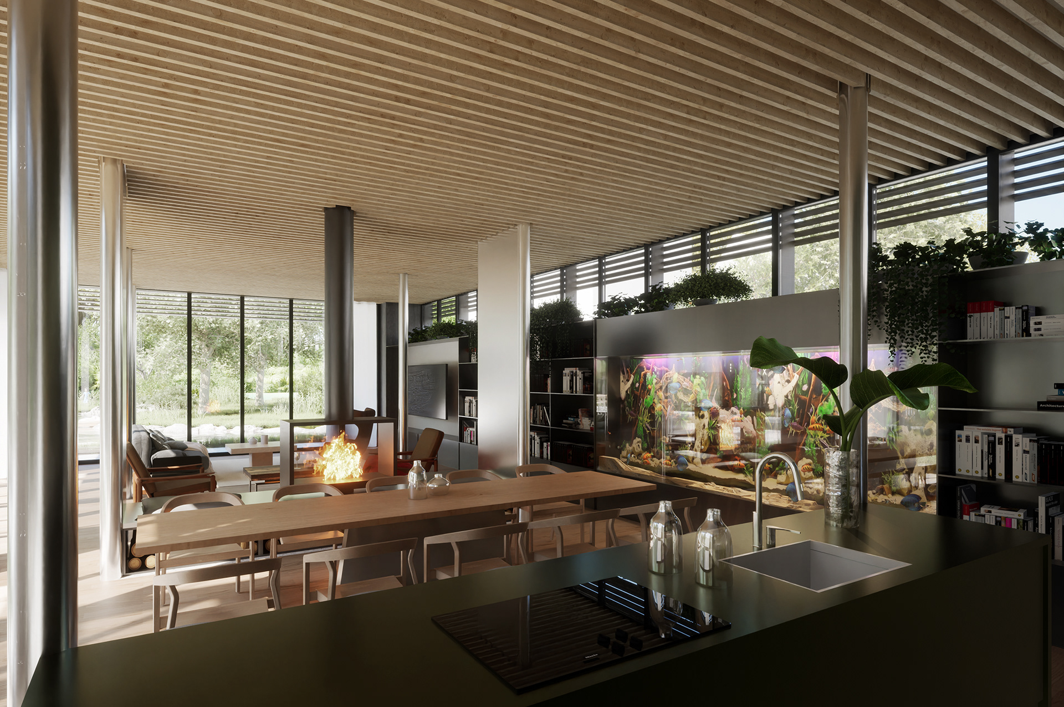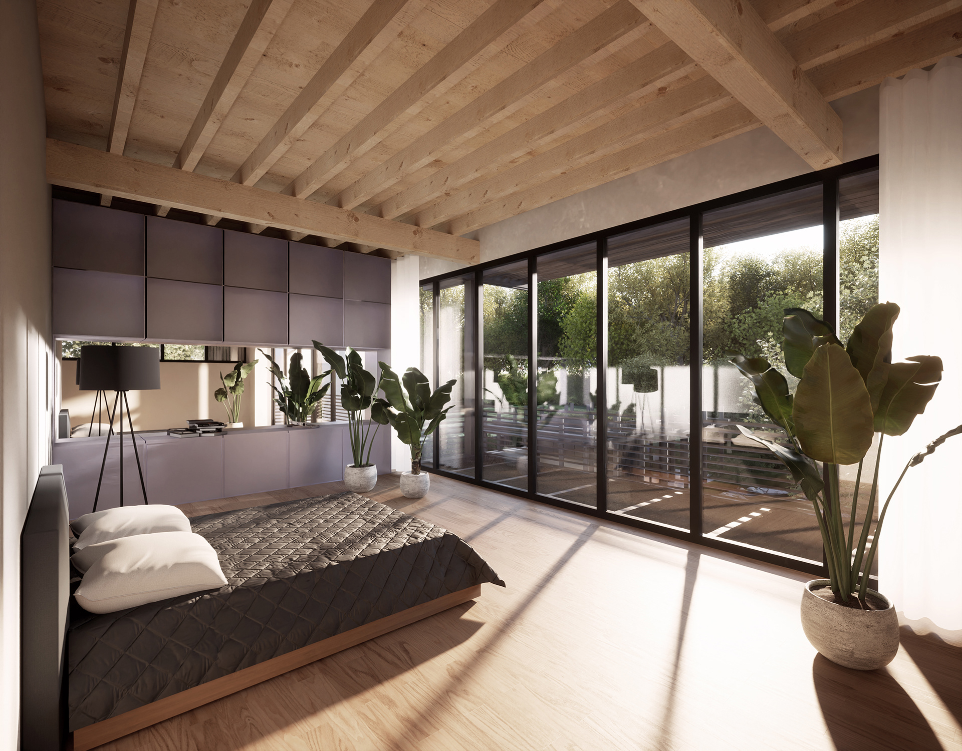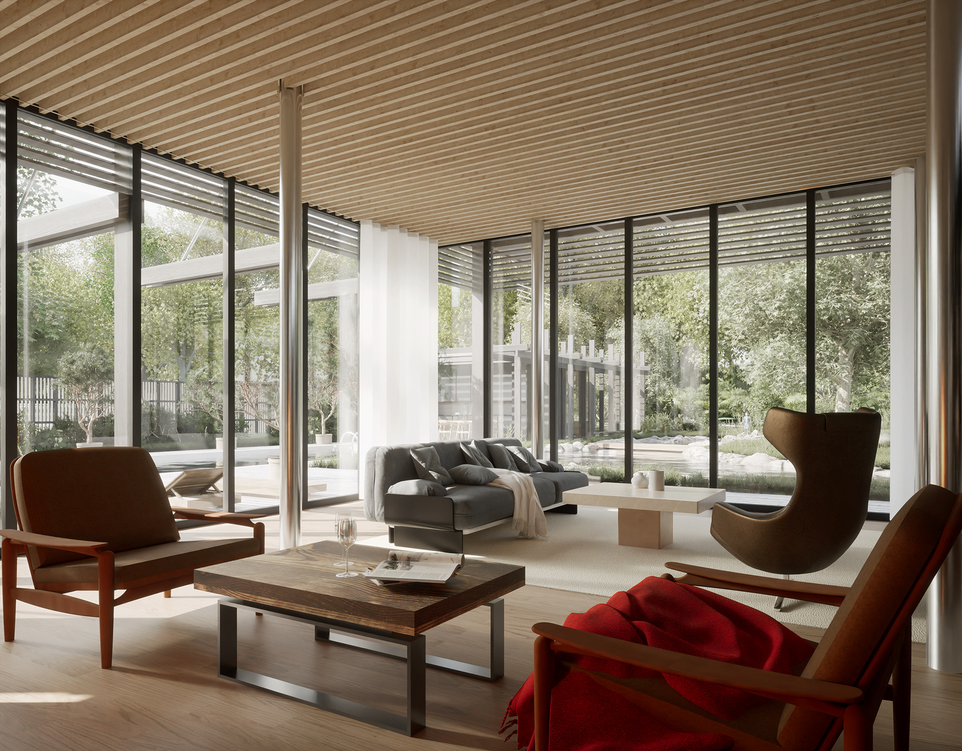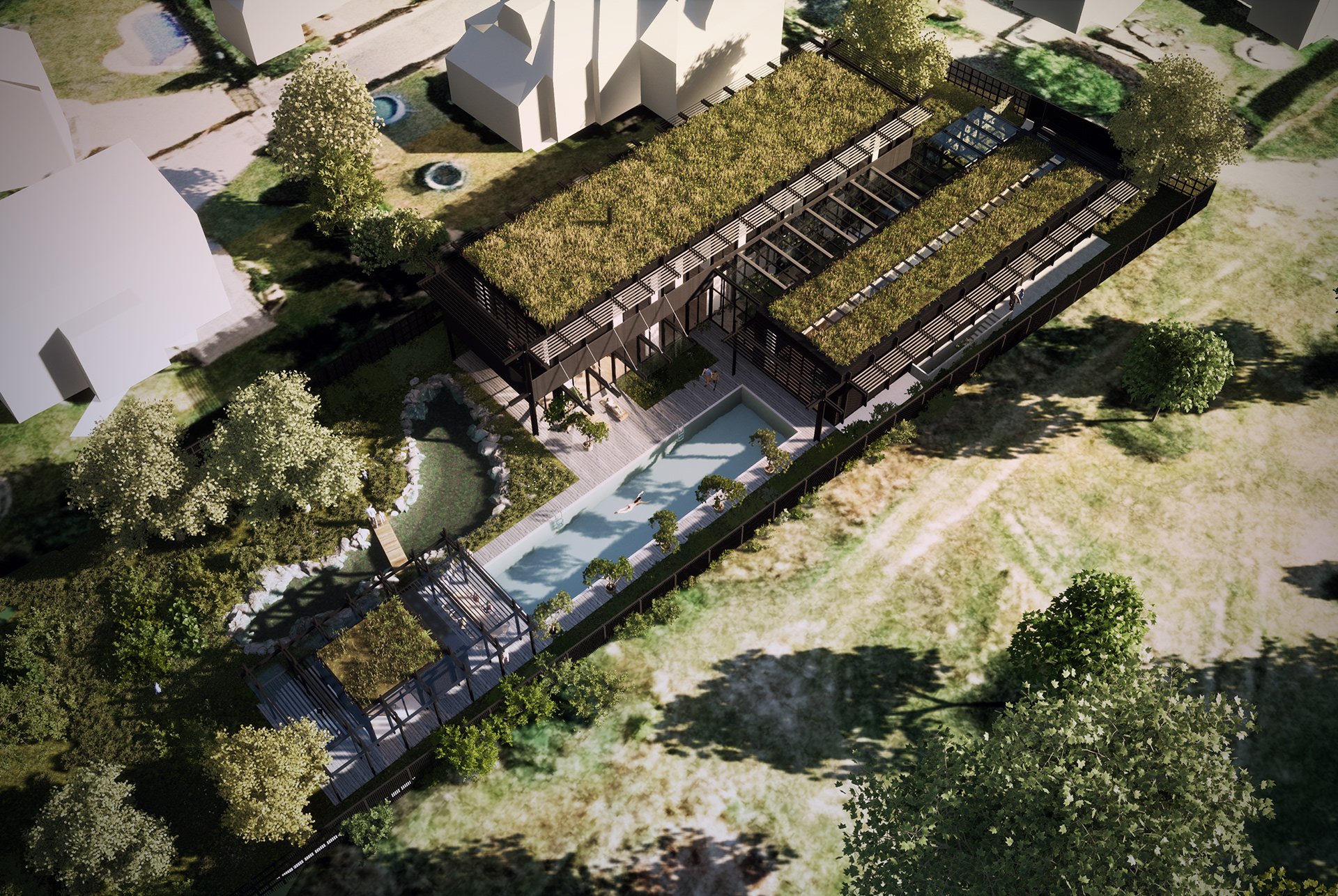A long plot at the end of a street in one of Prague's residential districts awaits the construction of a new house gradually flowing into the greenery and wild vegetation at the end of the plot where the forest begins.
The two masses making maximum use of the width of the plot are slightly offset from each other, the entrance between them allows the separation of the rest zone from the service spaces. Behind this covered entrance is the conservatory which opens into an intimate space with a swimming pool, followed by a small outdoor dining and sauna area. The relaxation zone with landscaped greenery and orchard trees transitions into a gradual wilderness - all of which is open to the living room on the ground floor.
The two masses making maximum use of the width of the plot are slightly offset from each other, the entrance between them allows the separation of the rest zone from the service spaces. Behind this covered entrance is the conservatory which opens into an intimate space with a swimming pool, followed by a small outdoor dining and sauna area. The relaxation zone with landscaped greenery and orchard trees transitions into a gradual wilderness - all of which is open to the living room on the ground floor.
Tomas Kosnar & Jachym Daniel
